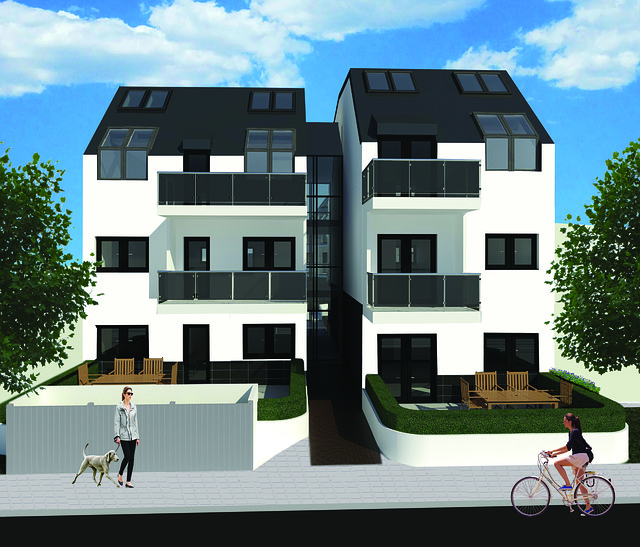3d walkthrough
3D Walkthrough is important for 3D Graphics Company and its work.
3d walkthrough is animated version used mostly for the advertisement of coming events. Basically its a motion picture of different images combined together with the hep of rendering.
In Recent times, people have used 3d walkthrough like a project upcoming prototype, its been successful also.
Most used by governments and Real Estate all around the world. As coming up bridges, colleges and hospitals all use it as coming event now a days.
The use of it in real estate is of great help as Clients want to know about the project details. Floor plan comes into play and elaborate tiny details about how it will look after construction.
For advertisements its kind of revolution, Earlier it was quite tough to clarify the project through images. But 3D walkthrough in 3D Graphics have changed it all.
Now project owners have edge over with the help of these animations.

Technicalities of Walk Through
Auto cad is the basic thing you have to understand before you do your hands on practice on walk throughs.
Taking Drawings from autocad and than import them into 3D Max software, basically the initial step for beginning the process.
AutoCAD offers us wide range of commands to create, modify, and work in 2D designs. The DWG format works in this whole process.
Set up an appropriate size for the drawing and Disable Dynamic Input mode to work with the command line.Than Drawing the frame.
For Creating 3D walls in 3d Max efficiently, you need to create Polylines using the wall lines and the Bpoly command. This command draws a closed polyline around the boundary of a selected field.
As this blog is not about the real tutorial about making 3d walkthrough, so I have given you a brief introduction about it.